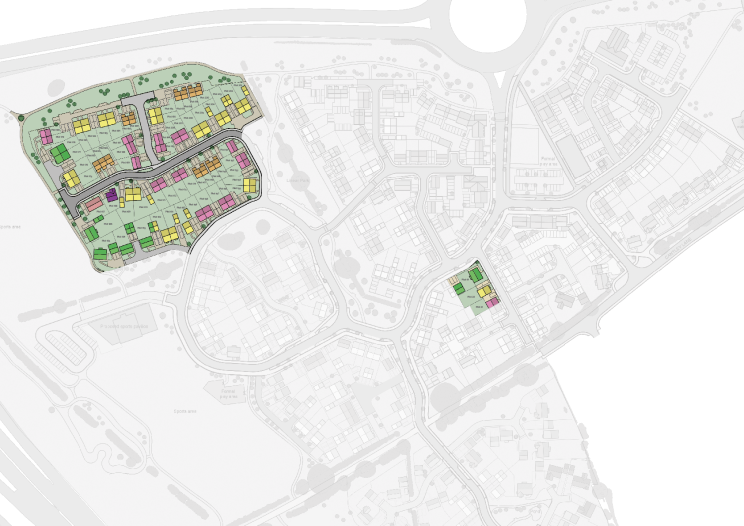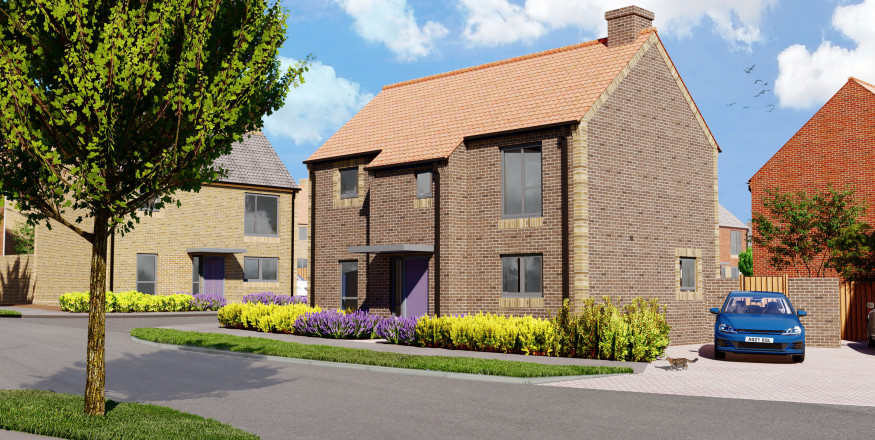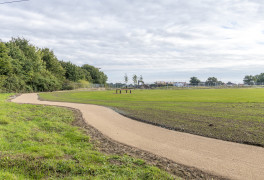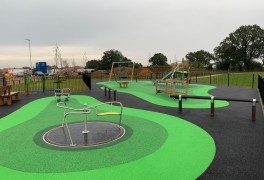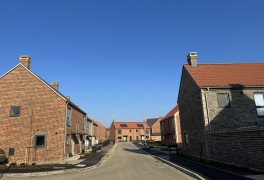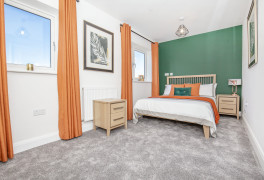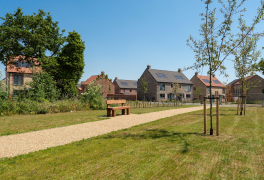Saxlingham
3 BEDROOM DETACHED HOUSE WITH GARAGE
Overview
The Saxlingham is beautifully designed for modern family life and is as practical as it is distinctive.
A spacious entrance hall welcomes you home and leads to a stunning triple aspect lounge, bathed in light, with French doors to the garden. Completing the ground floor is a stylish family kitchen/diner, also with French doors to the garden, plus a cloakroom and understairs cupboard. The first floor provides three well-proportioned bedrooms off a central landing, with an en-suite to the master and a family bathroom.
Completing this impressive family home is a garage, two driveway parking spaces and solar panels.
Room dimensions
| Room |
Width |
Length (m) |
Width (ft) |
Length (ft) |
| Ground Floor | ||||
| Lounge | 3.37 | 5.53 | 11' 1" | 18' 2" |
| Kitchen/Diner | 3.35 | 5.51 | 10' 12" | 18' 1" |
| First Floor | ||||
| Bedroom 1 | 3.37 | 4.19 | 11' 1" | 13' 9" |
| Bedroom 2 | 3.25 | 3.37 | 10' 8" | 11' 1" |
| Bedroom 3 | 2.16 | 3.37 | 7' 1" | 11' 1" |
Total floor area: 105m2 / 1,130ft2
Specification and dimensions are subject to change. For irregular shaped rooms the widest/longest dimensions are given. Specifications and dimensions were correct at 1 September 2021.
Specification
INTERNAL FINISHES
Matt emulsion painted walls and ceilings
Matt finish to skirtings and architraves
White moulded doors as standard
Brick faced timber frame construction with a variety of brick colours/cladding
Quality uPVC casement windows
'A' rated gas boiler central heating systems
KITCHENS
Choice of style of kitchen units and work surfaces (subject to the stage of construction)
Range of coloured or tiled back boards/splash backs
1.5 sink and drainer units
Oven with extractor and splash backs
4-ring ceramic hobs
Upgrades available (subject to the stage of construction)
BATHROOMS
High quality bathroom suites
Wall tiling to full height around bath and showers
Spotlights to bathrooms
HOME ENTERTAINMENT
Fitted with TV aerial points
Fibre to homes (speeds of up to 1Gbps)
Phone points to all habitable rooms
OUTSIDE
Paved patio areas to rear
Exterior wall lights to front entrance doors
Landscaped front gardens
Note: Please consult your sales advisor for individual plot specifications
Floor plans
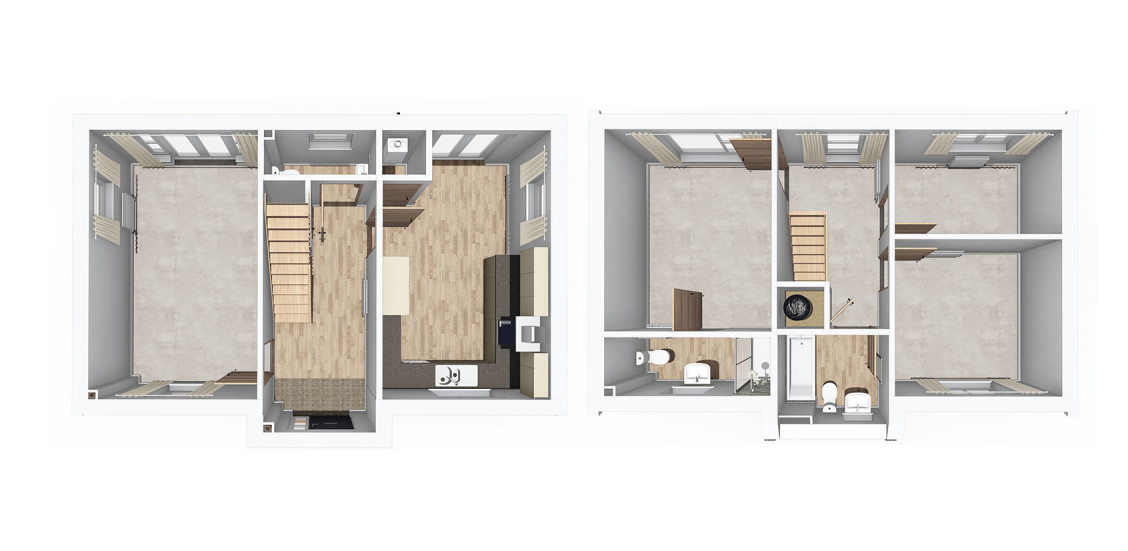
Site Plan
